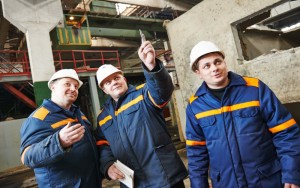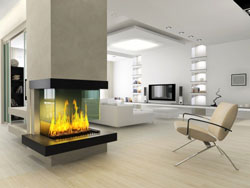The themes expected to shape the future of residential home design, according to a recent American Institute of Architects (AIA) report are accessibility, automation, conservation, health and safety.
Homeowners have indicated a strong preference for functionality, accessibility and sustainability over the last ten years, and architects expect that to accelerate, with increasing demand for healthy building materials and furnishings, along with designs that provide measures of resistance to weather-related calamities.
The themes above will inform the following major design trends in the next 10 years:
1. Technological Integration
2. Non-Toxic Materials
3. Disaster-Proof Design
4. Energy-Efficiency
5. Aging-in-Place Plans
6. Open-Concept Living
7. Outdoor Space
8. Home Offices
9. Infill Development
10. Urban Characteristics
For more on this article follow the link: https://rismedia.com/trg/22387/1067572/37037704/84628?utm_source=newsletter&utm_medium=email
P.S. Real estate is not slowing down yet this Winter! Homes are selling fast and for the highest prices in years! It is never too late to put your home on the market or for buyers to call me to discuss the Winter market. Don’t miss out on your Dream Home, interest rates are still below 4%. Call me today for details!






